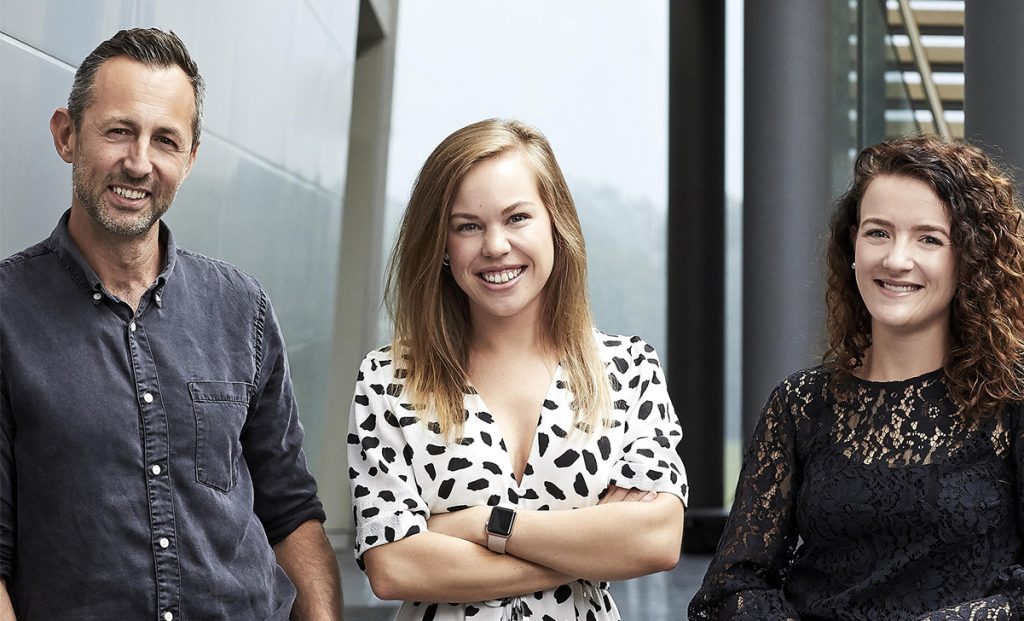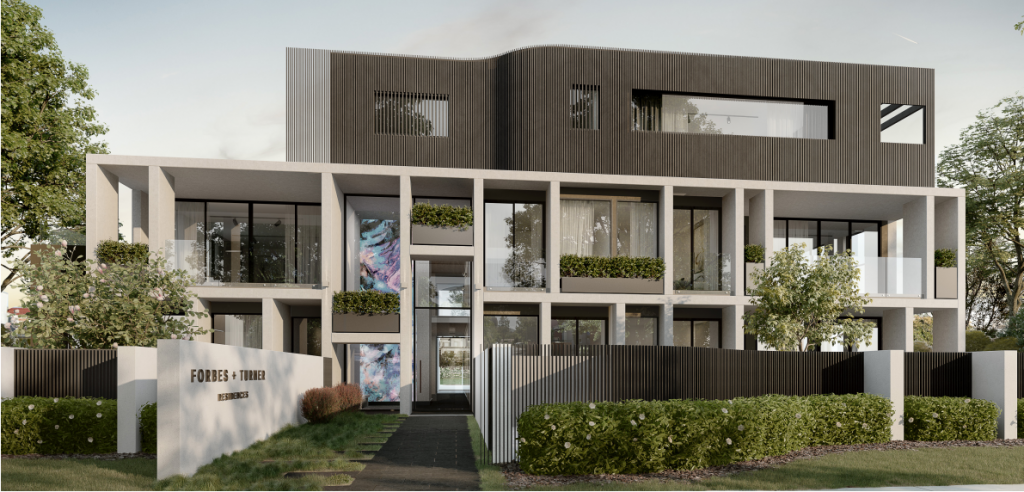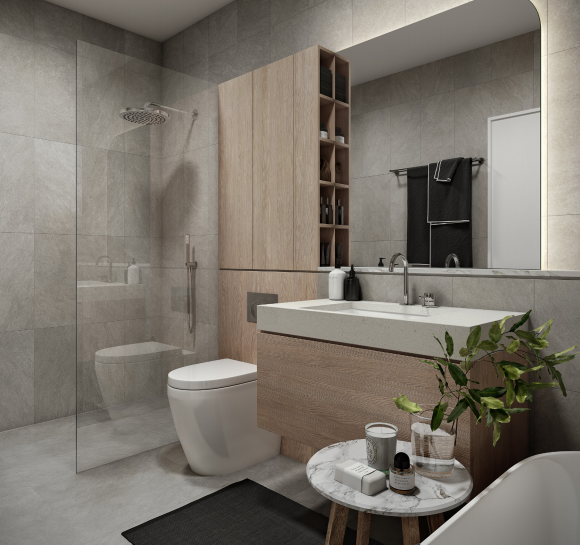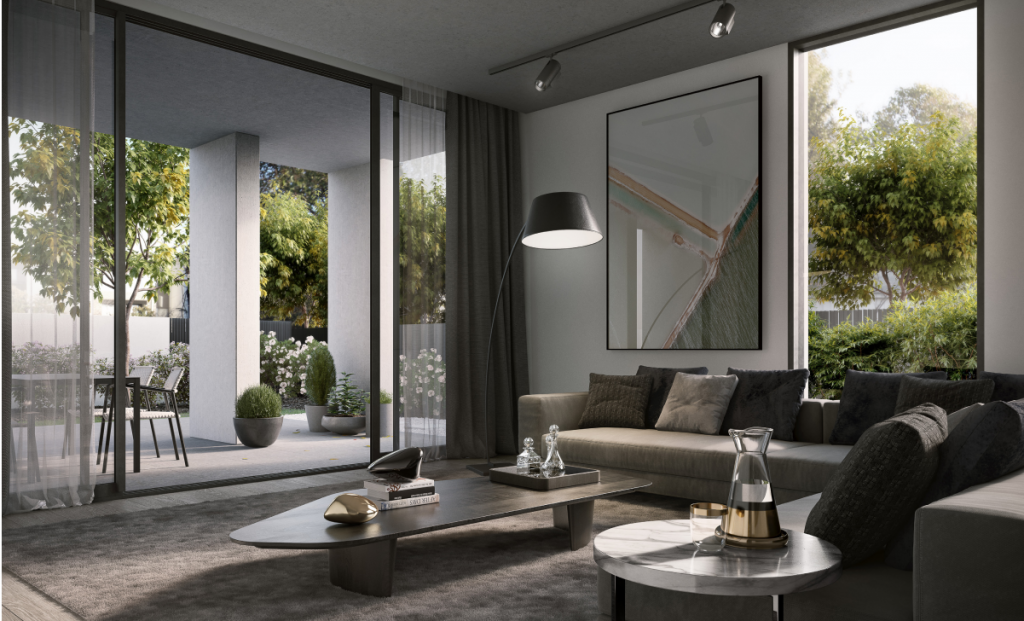
Michael Turco – Architect
Winner of the National Luxury Home Award, Master Builders 2017
Tell us a bit about your vision for the building.
“We wanted to keep the architecture fairly neutral and not use the building as an opportunity to showcase our talents or have the architecture dominate in a way that restricts the owners ability to put their own touches and style in place. Think of it like a beautiful canvas with plenty of space for personalisation.
You’ll notice the façade is a flowing grid pattern that is broken into very distinct spaces to frame each home and give people a very different experience on the inside and the outside. We’ve also used an impressive array of natural materials and softened these with an abundance of planters to match the stately, established gardens in Turner.”
Carolyn – Feng Shui
What do you think is most unique about this property?
“Having the property Feng Shui assessed is unique in itself. Most developers don’t think
The thought that went into the layout and planning of Forbes+Turner was to ensure the people who live there can make the most of every aspect. Even the smallest details—such as where the stove was placed—was taken into consideration. The stove is crucial to the energy within the house and moving it even just a few centimetres can make a huge difference. I find this amazing because the Forbes+Turner developers actually took these recommendations on board.”
Neil Hobbs – Landscape Architect
Neil Hobbs is a landscape A
What’s the property’s best kept secret?
“Forbes Street presents a wonderfully consistent avenue of oak trees. The scale of the building sits well in and around the street tree canopy, allowing for a distinctive entry and a wonderful ground floor north side apartment.
The garden layout and planting selection have been informed by Feng Shui principles, in the provision of the communal space and the use of water in the north east apartment.
The care and thought that went into this is a real point of difference. All areas are fully landscaped, all done professionally with a commitment to quality. It is not common for a developer to landscape all areas.”
Lauren Sharman – Interior Designer
This multi-disciplinary studio is led by bright young interior designers Alanna Kochel and Lauren Sharman, along with architect Michael Turco.
What are you most proud of from being a part of this project?
“There was a cohesive process between the team to ensure the style level is maintained and assured. Nothing has been left out or not thought about. Everyone involved was passionate about all areas of the project. The luxury being our passion.
The common areas have a luxury hotel feel. Think timber, concrete, aged brass detailing and one statement artwork. This only hints on the luxury and inclusions within the apartments. Owners will want to show off all spaces within their home. Kitchens include integrated appliances, hidden wash up zones and ample storage. Bathrooms also incorporate five clever storage solutions and custom shape
Everything has been thought of, just move in and enjoy!”
Exempla GRP – Developer/Builder
Exempla is a family-run property development and construction company with a strong history in Canberra, Australia.
With roots dating back in Canberra to the 1970s, brothers Peter and Dennis Tzanetos have an enviable history, providing quality residences to the Canberra market. Past projects can be viewed at www.exempla.com.au.
Being both developer and builder of Forbes+Turner will allow for complete control of quality and function. Exempla only builds one property at a time, the intention being that the brothers can fully focus all their efforts to
Tommy Balogh – Artist
What would you like to share about the creation of ‘Odyssey?
The artwork was challenging, it was an unforgettable experience and now a lasting legacy of my work in Canberra.
I wanted to create a flagship, monolithic, 6
The architecture was considered around the artwork. This level of collaboration was incredible. The entrance was designed for the artwork to be the statement and showcase the two stories of continuous artwork. We really wanted to start some waves. The innovation behind the collaboration between the developer, architect and artist is uncommon but we took advantage of our visions being aligned which was an exciting opportunity for all of us.


